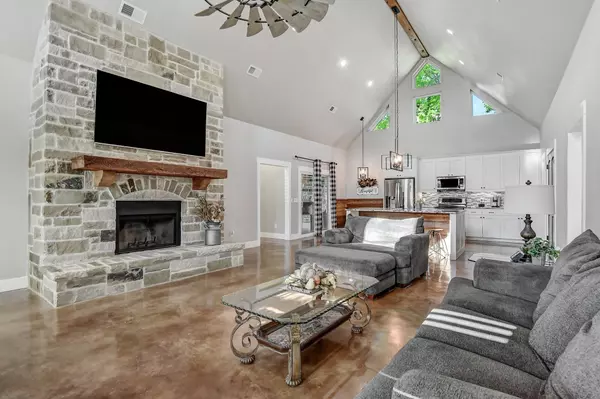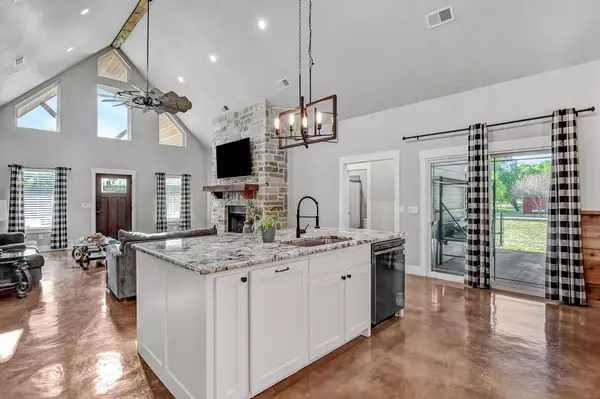$415,000
For more information regarding the value of a property, please contact us for a free consultation.
2 Beds
2 Baths
1,693 SqFt
SOLD DATE : 05/25/2023
Key Details
Property Type Single Family Home
Sub Type Single Family Residence
Listing Status Sold
Purchase Type For Sale
Square Footage 1,693 sqft
Price per Sqft $245
Subdivision Simmons Shores
MLS Listing ID 20300816
Sold Date 05/25/23
Style Traditional
Bedrooms 2
Full Baths 2
HOA Fees $6/ann
HOA Y/N Mandatory
Year Built 2016
Annual Tax Amount $5,093
Lot Size 0.535 Acres
Acres 0.535
Property Description
Welcome to your dream home! This gorgeous Lake Texoma property boasts a charming 2 bed, 2 bath home that is situated on just over half an acre.
The open concept kitchen is equipped with stainless steel appliances, granite countertops, a large island, eat-in-kitchen and plenty of cabinet space.
The primary suite features a spacious bedroom, a large bathroom with tub and shower combo, dual vanities and a large walk-in closet.
The backyard oasis is an entertainer's dream, featuring a covered patio area, and a wood burning fireplace, perfect for enjoying a cup of coffee in the morning or hosting a summer barbeque. With a newly poured slab in the back, equipped with rough out plumbing for kitchen and bath, for a shop and guest suite. The possibilities are endless.
Simmons Shores is a desirable community with it's own boat ramp, easy access to Lake Texoma, Tanglewood Resort, hiking trails, and recreational activities. Call your favorite REALTOR® today to schedule a showing
Location
State TX
County Grayson
Community Boat Ramp, Community Pool, Fishing, Lake, Playground
Direction From North Hwy 289- Turn right onto Lee Blvd., turn left to stay on Lee Blvd. (500 feet) Turn right on Willow Dr. Sign in yard.
Rooms
Dining Room 1
Interior
Interior Features Cable TV Available, Decorative Lighting, Eat-in Kitchen, Granite Counters, Kitchen Island, Open Floorplan, Pantry, Vaulted Ceiling(s), Walk-In Closet(s)
Heating Central, Electric, Fireplace(s)
Cooling Ceiling Fan(s), Central Air, Electric, Roof Turbine(s)
Flooring Concrete, Painted/Stained
Fireplaces Number 2
Fireplaces Type Decorative, Living Room, Outside, Wood Burning
Appliance Electric Oven, Electric Range, Electric Water Heater, Microwave
Heat Source Central, Electric, Fireplace(s)
Laundry Electric Dryer Hookup, Full Size W/D Area
Exterior
Exterior Feature Covered Patio/Porch, Rain Gutters, Outdoor Living Center
Fence Chain Link, Wood
Community Features Boat Ramp, Community Pool, Fishing, Lake, Playground
Utilities Available Aerobic Septic, Asphalt, Cable Available, Co-op Water, Electricity Connected, Outside City Limits
Roof Type Composition
Garage No
Building
Lot Description Few Trees, Landscaped, Level, Lrg. Backyard Grass
Story One
Foundation Slab
Structure Type Fiber Cement,Rock/Stone
Schools
Elementary Schools Pottsboro
Middle Schools Pottsboro
High Schools Pottsboro
School District Pottsboro Isd
Others
Ownership Monnie & Stephanie Hicks
Acceptable Financing Cash, Conventional, FHA, VA Loan
Listing Terms Cash, Conventional, FHA, VA Loan
Financing VA
Special Listing Condition Aerial Photo, Survey Available
Read Less Info
Want to know what your home might be worth? Contact us for a FREE valuation!

Our team is ready to help you sell your home for the highest possible price ASAP

©2024 North Texas Real Estate Information Systems.
Bought with Rhonda McClure • Easy Life Realty

"My job is to find and attract mastery-based agents to the office, protect the culture, and make sure everyone is happy! "
2937 Bert Kouns Industrial Lp Ste 1, Shreveport, LA, 71118, United States






